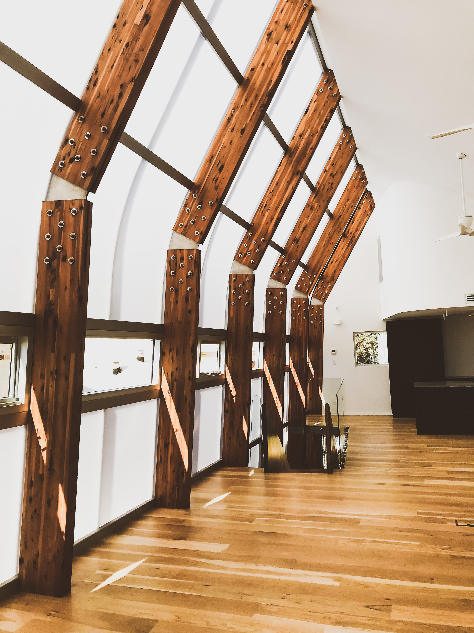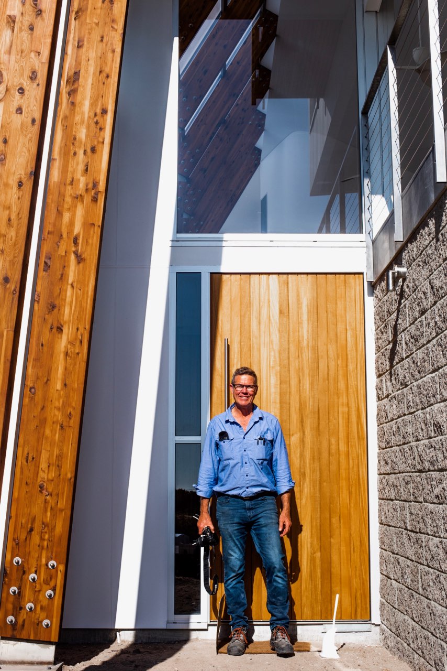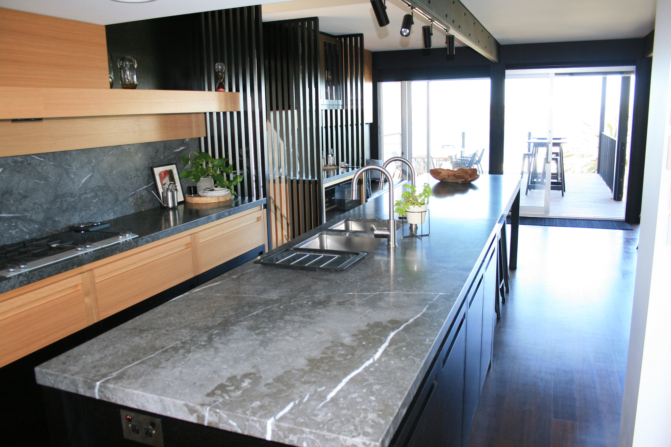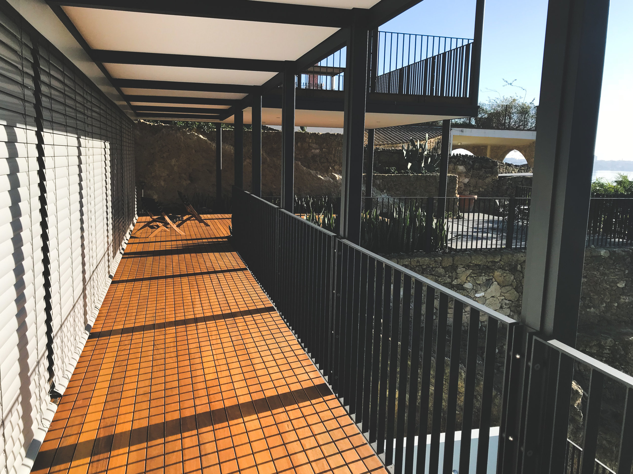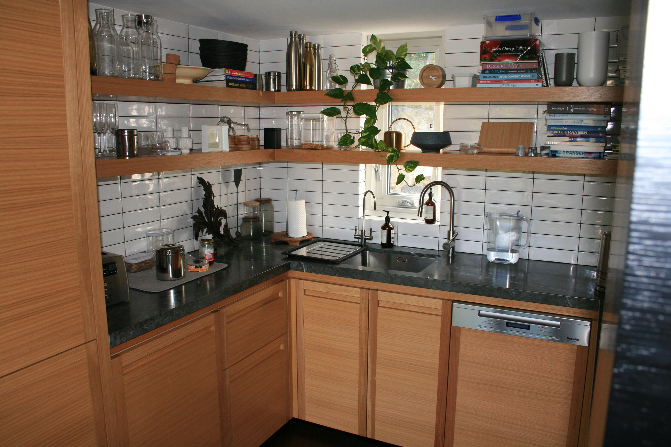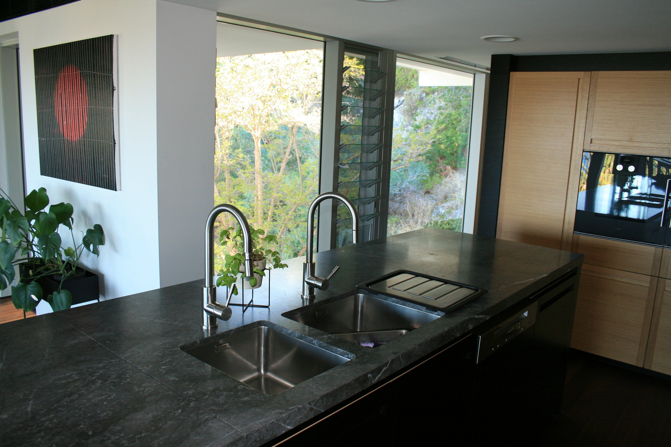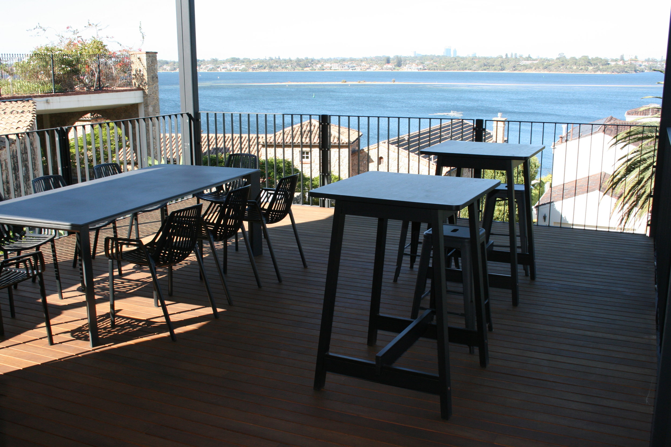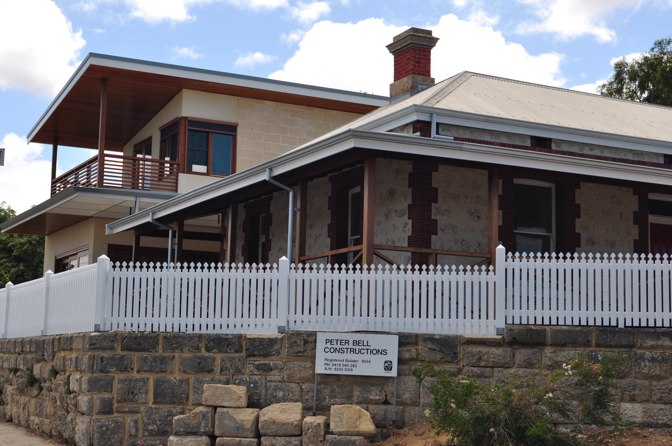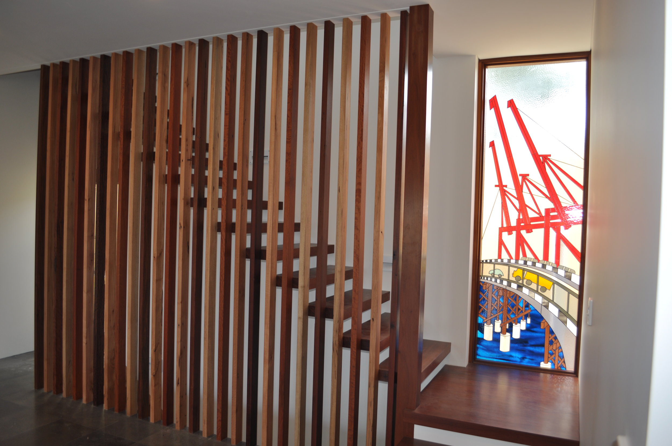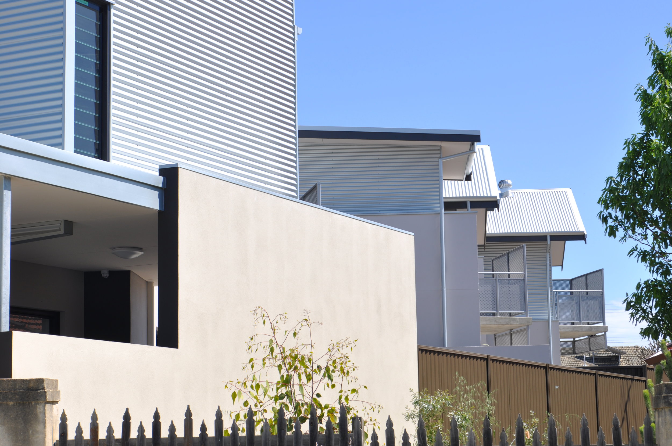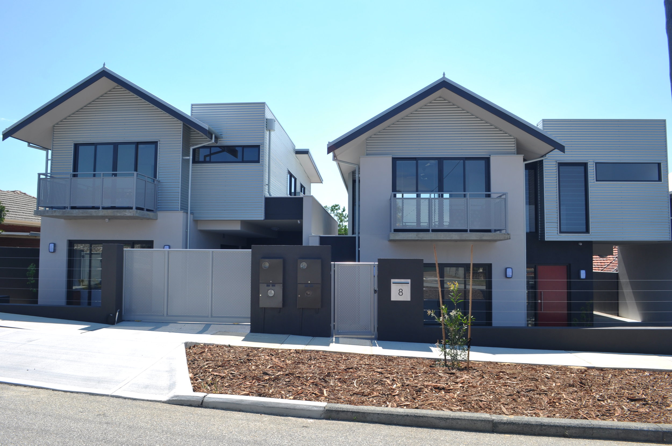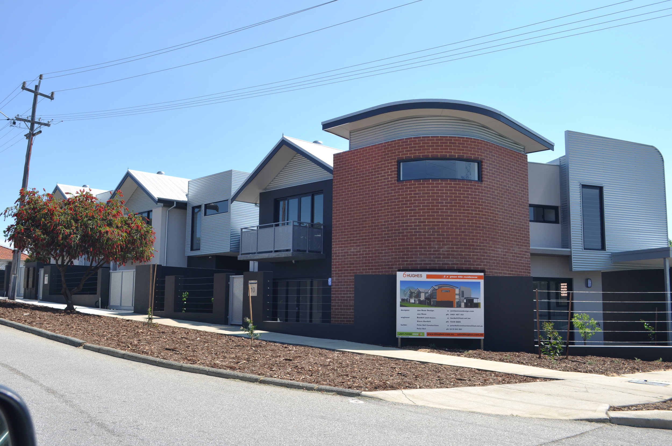Heritage restoration with a contemporary twist.
Stage 1 complete of this South Fremantle, timber framed home renovation and addition. Tim Pardo Design bought the hundred year old home into the 21st century with a full restorative, architectural design that seamlessly incorporates the old with the new. The construction team created high quality detailing and finish to all aspects of the build, from the internal timber work to the off form concrete finishes. Stage 2 construction has began and will presented in the later half of 2021.
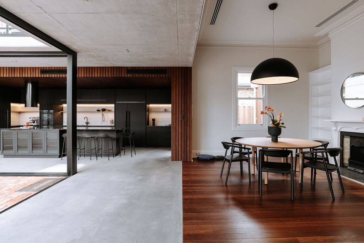
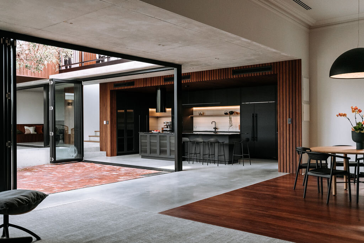
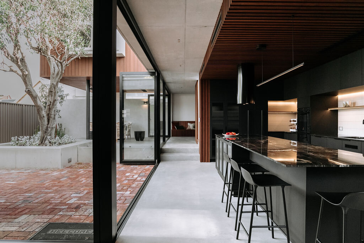
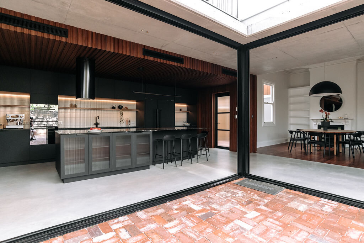
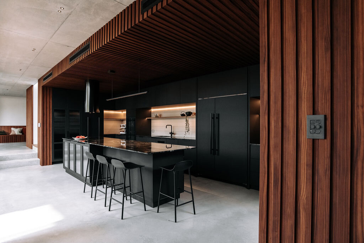
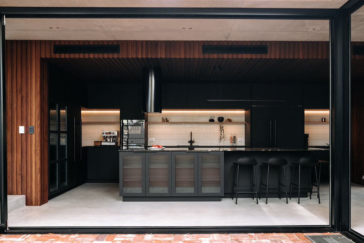
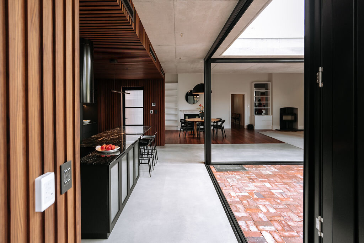
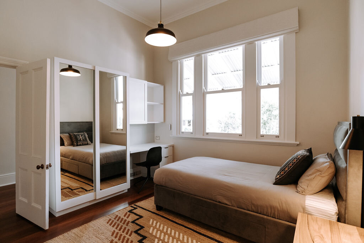
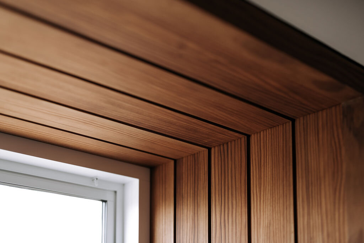
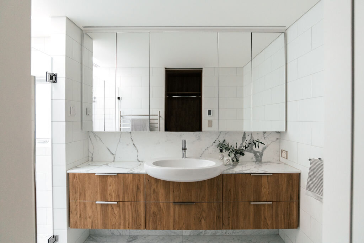
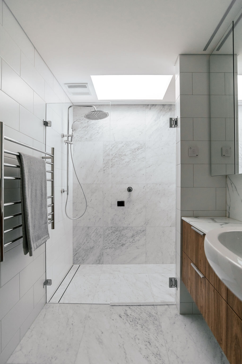
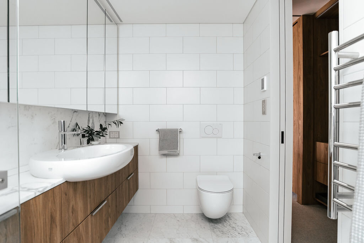
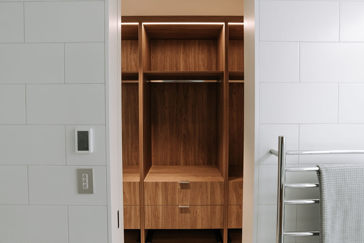
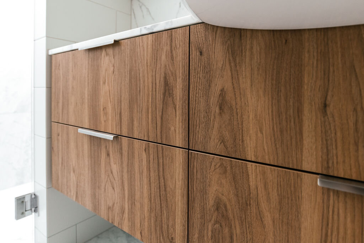
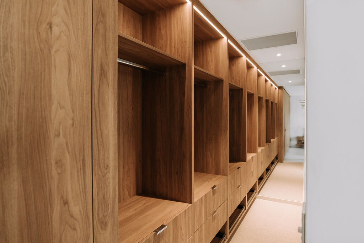
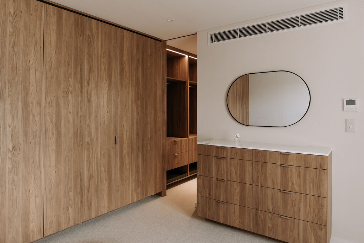
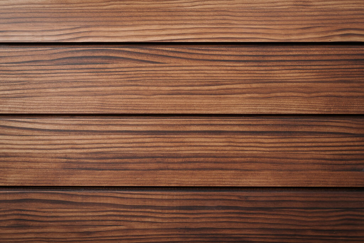
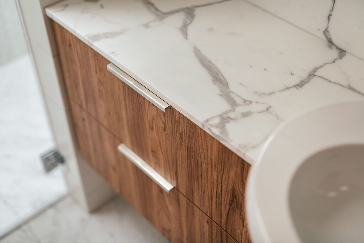
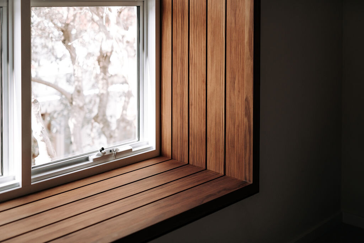
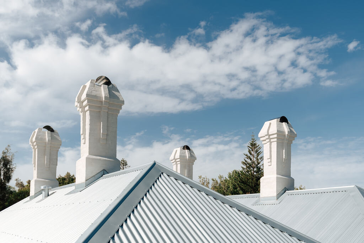
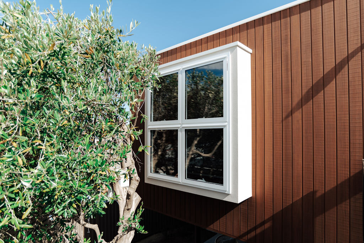
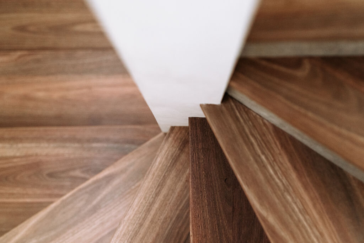
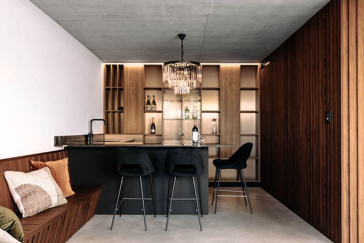
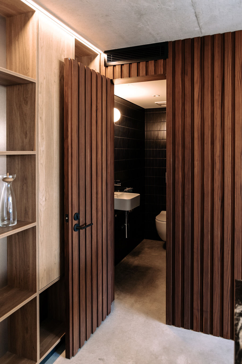
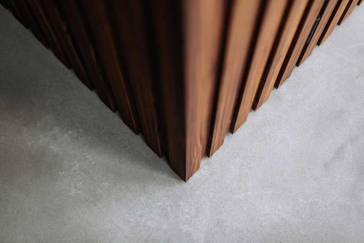
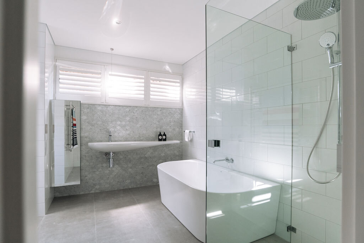
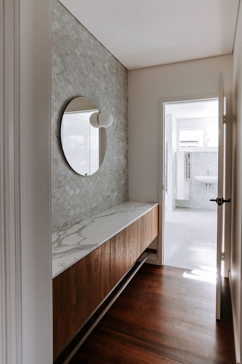
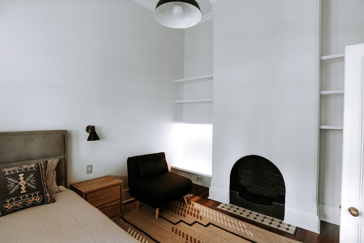
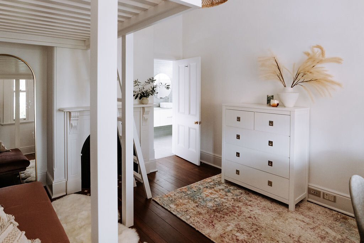
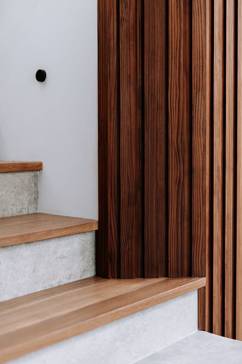
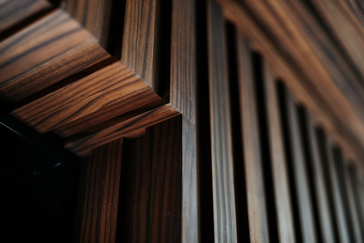
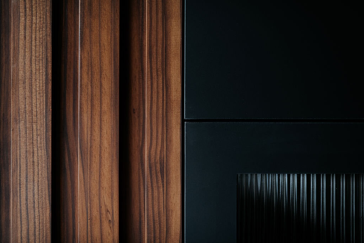
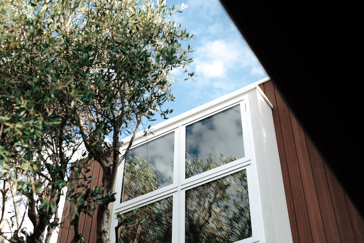

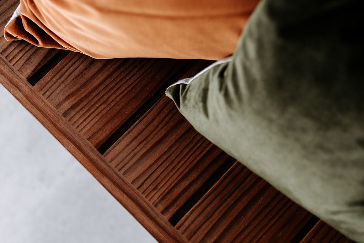
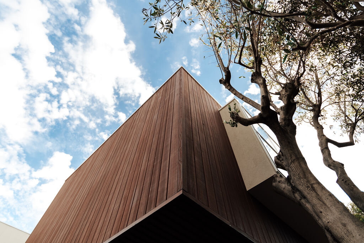
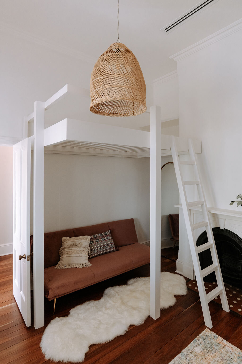
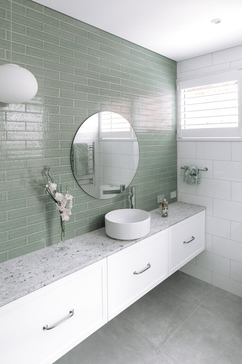
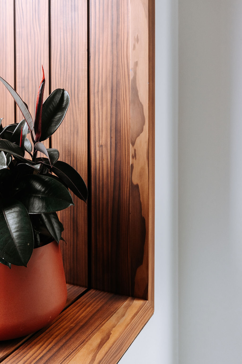
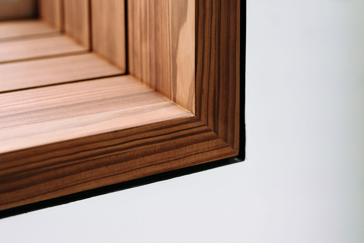
Experimental design, modern construction
Designed by Simon Rodrigus of Rodrigus Bodycoat Architects this building is full of surprises.
Incorporating a 8m high north facing curved Danpalon wall the building is flooded with natural light through out. Polished concrete floors and off form concrete ceilings to the ground floor helps soften the reflective light making it a warm and inviting space.
Ramed earth limestone walls.
Designed by Tropo Architects this building has a high energy efficient rating due to the rammed earth walls and cross ventilation allowing the building to stay warm in winter and cool in summer.
Renovation
Perched high on the cliff top this extensive renovation to the top floor and re construction of the balconies of this circa1963 home gives it a contemporary and modern look. Working closlely with Simon Boycott of Rodrigus Boycott Architects along with Leon House Interiors the end result is as stunning as the river viewes.
Heritage restoration and addition
A classic Fremantle stone cottage gets a new lease on life with a Tom Lemann Architect design. The addition comprises of a new north facing kitchen living room sits atop of a three car basement garage. The first floor bedroom and ensuite has a private balcony with views to both the river and sea.
Townhouse development
6,8,&10 Hughes St Hilton is a building development of three separate houses designed by John Rose Designs. Each home comprising of north facing living rooms and kitchens with three bedrooms and three bathrooms each on the first floors.









